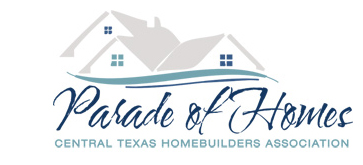Follow Us x
Carothers Homes
1124 Pima Trail, Harker Heights
The Riviera plan by Carothers Homes is a very popular plan! The living area is spacious with open concept plan to the kitchen and breakfast room.
The living room has a corner wood burning fireplace and pop up ceilings with rope lighting. The formal dining and breakfast areas offer lots of room for entertaining. Solid granite counter tops, a center island, stainless steel appliances with a double oven, and pantry are standard on this plan.
The master suite offers lots of privacy and a pop up ceiling with rope lighting to create an elegant ambience. The spacious ensuite feels like a spa with the marble jetted tub, separate shower with dual heads, marble vanity and generous walk-in closet.
This plan also includes an upstairs bonus room with full bath. To complete this home, a large covered patio, wood privacy fence, sprinkler system and sod are included.
Directions: From HWY 190 exit Knights Way (fm2410) go south – turn left on Verna Lee ( light by the high school)- turn right, Doc Whitten – left on Cork Oak- and right on Pima Trail – 6th house on the right.


